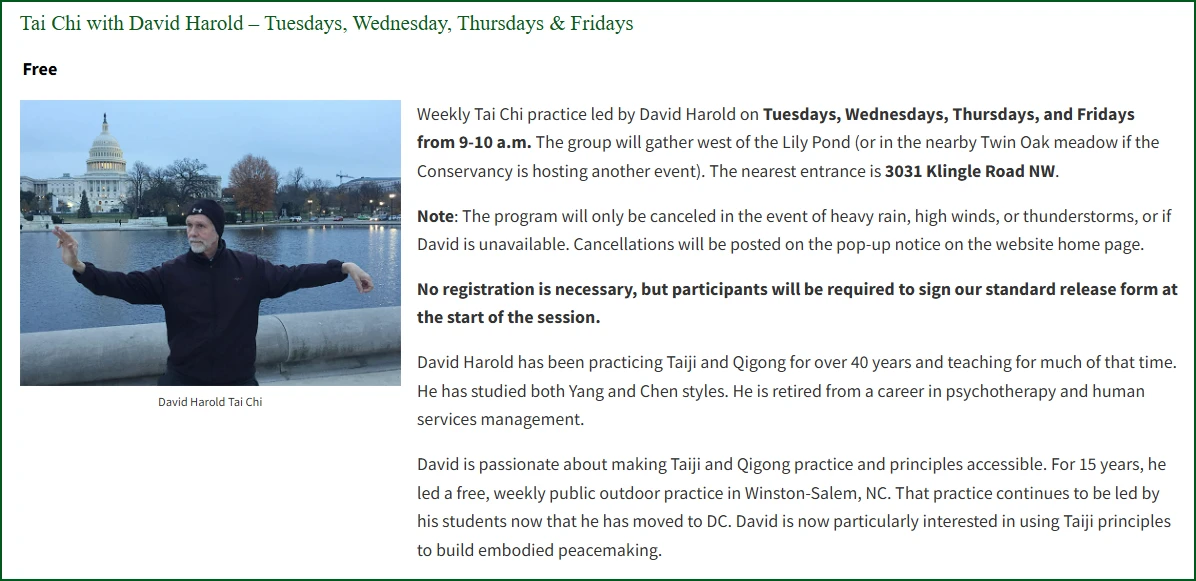The Conservancy’s Board of Directors has issued a statement regarding the Washington International School’s proposal to develop a new building and underground parking structure on the Tregaron Estate.
THE WASHINGTON INTERNATIONAL SCHOOL’S
NEW BUILDING DEVELOPMENT PROPOSAL
FEBRUARY 23, 2016
The Tregaron Estate, including the buildings and landscape, is a Historic Landmark of the District of Columbia. It is the most important surviving collaboration between architect Charles Adams Platt and landscape architect Ellen Biddle Shipman, and the only one of its kind in the district.
The Tregaron Conservancy and the Washington International School (WIS) are joint stewards of the landmark. In its capacity as joint steward, the Tregaron Conservancy’s Board of Directors is charged with reviewing any proposed new WIS development for historic compatibility with and sensitivity to the landmark. The Conservancy’s Board includes three WIS representatives.
The Conservancy’s Board conducted a review of WIS’s current proposal for a new school building, underground parking structure and related landscaping based on the criteria that the District’s Historic Preservation Review Board (HPRB) uses in determining whether new construction is compatible with or sympathetic to a historic landmark.
On February 18, 2016, the Conservancy’s Board voted to oppose the School’s proposal in its current form. The vote was made following a report by a Task Force of the Board, based on a review conducted with guidance from the Conservancy’s consulting preservation landscape architect. To summarize, the report concluded:
•The proposed new building would dominate views of the Macomb Street entrance to the Estate and would be incompatible with the character of the entrance, in its visual organization and landscape experiences.
•In its proportions, rhythm, massing and scale, the proposed building has an institutional character that is in dramatic counterpoint to, rather than in sympathy with, the character of the Estate’s historic buildings. It would create a super-structure that subsumes existing buildings and would be at odds with the residential scale of a country estate.
•The relationship of buildings to open space was critically important in the Platt/Shipman design. The new building’s location would not respect the open space surrounding the adjacent Carriage House.
•By eliminating 27 trees, and by destroying and building on and under a large portion of the woodlands, the proposal would degrade and destabilize the landscape rather than preserving it.
The Conservancy’s Board continues to invite the School to engage in a dialogue about alternatives that would meet its needs while being compatible with and sympathetic to the landmark.

